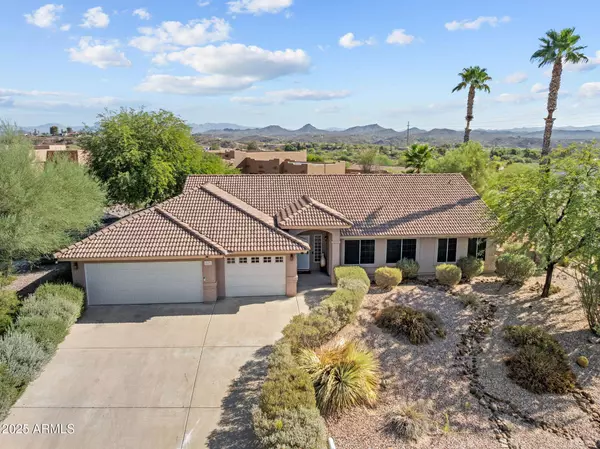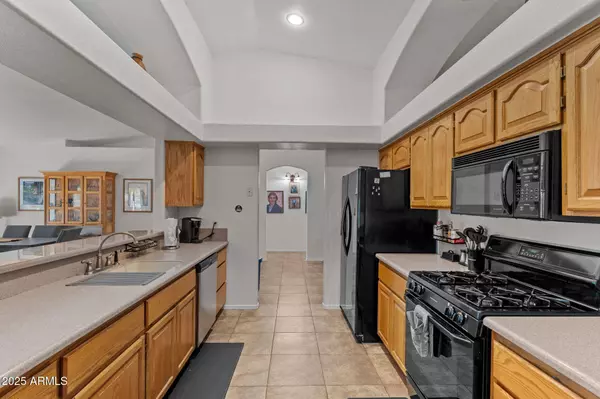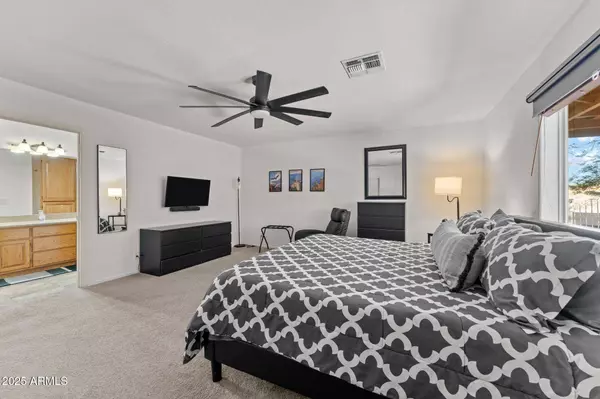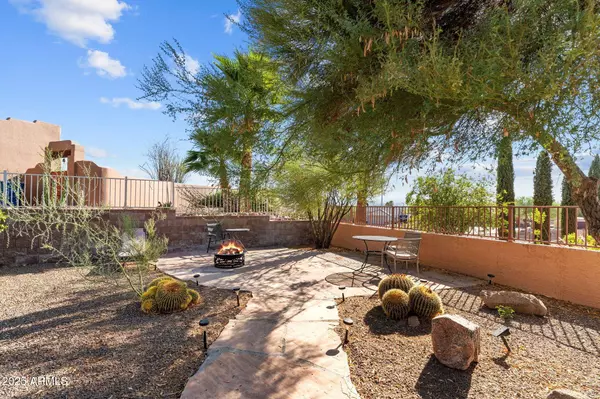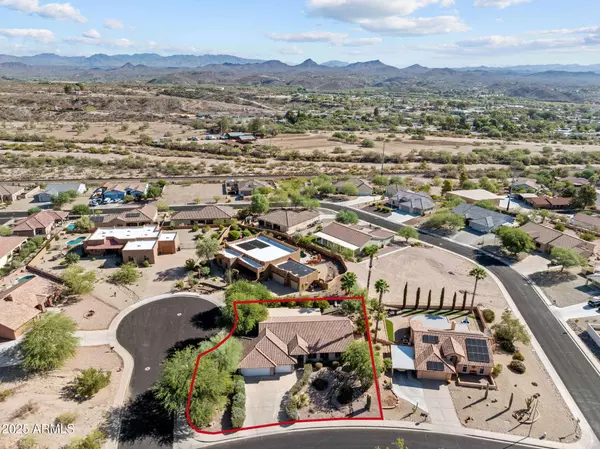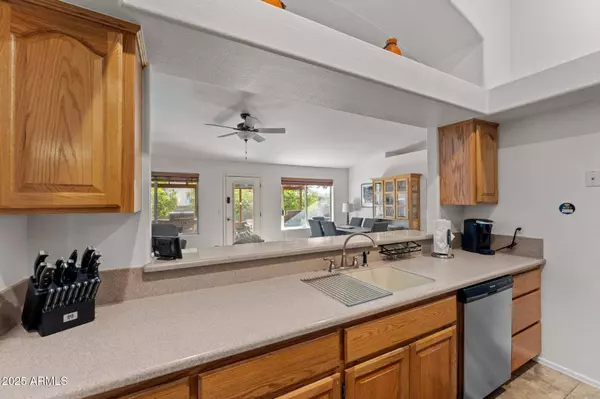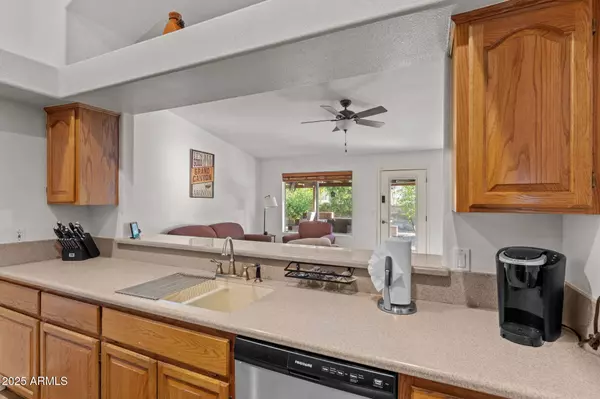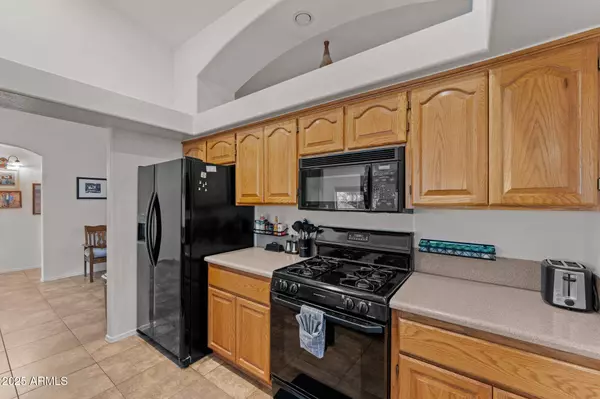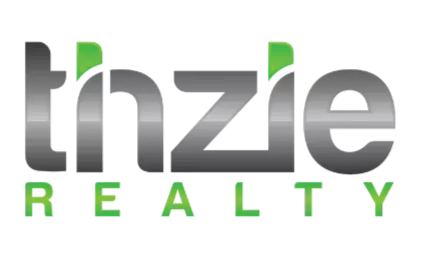
GALLERY
PROPERTY DETAIL
Key Details
Sold Price $520,000
Property Type Single Family Home
Sub Type Single Family Residence
Listing Status Sold
Purchase Type For Sale
Square Footage 2, 109 sqft
Price per Sqft $246
Subdivision Mariposa Heights 3
MLS Listing ID 6908565
Sold Date 10/14/25
Style Ranch
Bedrooms 3
HOA Y/N No
Year Built 1997
Annual Tax Amount $1,862
Tax Year 2024
Lot Size 0.283 Acres
Acres 0.28
Property Sub-Type Single Family Residence
Source Arizona Regional Multiple Listing Service (ARMLS)
Location
State AZ
County Maricopa
Community Mariposa Heights 3
Area Maricopa
Direction From N Mariposa, turn left on Sierra Vista and then left on Santa Fe.
Rooms
Master Bedroom Split
Den/Bedroom Plus 3
Separate Den/Office N
Building
Lot Description Sprinklers In Rear, Sprinklers In Front, Corner Lot, Desert Back, Desert Front, Gravel/Stone Front, Gravel/Stone Back, Auto Timer H2O Front, Auto Timer H2O Back
Story 1
Builder Name Unknown
Sewer Public Sewer
Water City Water
Architectural Style Ranch
New Construction No
Interior
Interior Features High Speed Internet, Double Vanity, Breakfast Bar, Kitchen Island
Heating Natural Gas
Cooling Central Air, Ceiling Fan(s)
Flooring Carpet, Tile
Fireplace No
Window Features Dual Pane
SPA None
Exterior
Parking Features Extended Length Garage, Direct Access
Garage Spaces 3.0
Carport Spaces 1
Garage Description 3.0
Fence Block, Wrought Iron
Utilities Available APS
View Mountain(s)
Roof Type Tile
Porch Covered Patio(s), Patio
Total Parking Spaces 3
Private Pool No
Schools
Elementary Schools Hassayampa Elementary School
Middle Schools Vulture Peak Middle School
High Schools Wickenburg High School
School District Wickenburg Unified District
Others
HOA Fee Include No Fees
Senior Community No
Tax ID 505-06-076
Ownership Fee Simple
Acceptable Financing Cash, Conventional, 1031 Exchange, FHA, VA Loan
Horse Property N
Disclosures Agency Discl Req, Seller Discl Avail
Possession Close Of Escrow
Listing Terms Cash, Conventional, 1031 Exchange, FHA, VA Loan
Financing Cash
SIMILAR HOMES FOR SALE
Check for similar Single Family Homes at price around $520,000 in Wickenburg,AZ

Active Under Contract
$775,000
1408 VILLA DEL NORTE --, Wickenburg, AZ 85390
Listed by Lori Horcos of Arizona Legends Realty3 Beds 3.5 Baths 2,886 SqFt
Active
$280,000
331 W Center Street, Wickenburg, AZ 85390
Listed by Sammie Hone of My Home Group Real Estate3 Beds 2 Baths 1,479 SqFt
Active
$629,500
4463 COPPER MINE Court, Wickenburg, AZ 85390
Listed by Cor Bregman of Referral Realty Group of Scottsdale, Inc.3 Beds 2 Baths 1,839 SqFt
CONTACT


