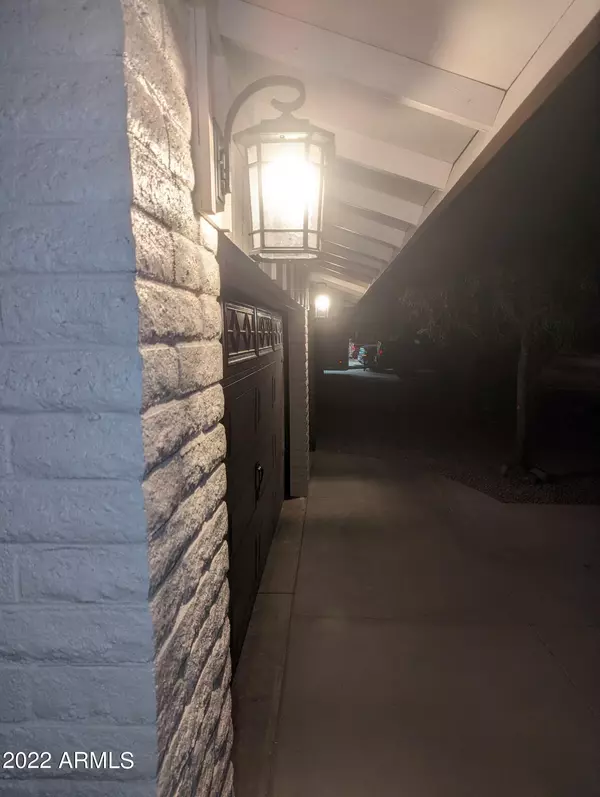
GET MORE INFORMATION
$ 585,000
5444 W WALTANN Lane Glendale, AZ 85306
3 Beds
2 Baths
2,296 SqFt
UPDATED:
Key Details
Sold Price $585,000
Property Type Single Family Home
Sub Type Single Family Residence
Listing Status Sold
Purchase Type For Sale
Square Footage 2,296 sqft
Price per Sqft $254
Subdivision Sunburst Farms 21
MLS Listing ID 6477981
Sold Date 05/25/23
Style Ranch
Bedrooms 3
HOA Y/N No
Year Built 1973
Annual Tax Amount $1,821
Tax Year 2021
Lot Size 0.355 Acres
Acres 0.36
Property Sub-Type Single Family Residence
Source Arizona Regional Multiple Listing Service (ARMLS)
Property Description
A/C was replaced in 2021. Plenty of room to store an RV or Boat. Huge shed in back yard.
Buyer to verify all Square Footage, the Garage was permitted (approx 400sqft) to living space, however we converted it back to Garage specs. Garage could be used as livable as it is still heated/cooled by the main unit.
Location
State AZ
County Maricopa
Community Sunburst Farms 21
Area Maricopa
Direction Travel to West Greenway Rd turn North on 55th Ave. 2 Blocks from Greenway. House sits on the corner of 55th Avenue and Waltann.
Rooms
Other Rooms Separate Workshop, Family Room
Den/Bedroom Plus 3
Separate Den/Office N
Interior
Interior Features High Speed Internet, Granite Counters, Double Vanity, Eat-in Kitchen, Breakfast Bar, Pantry, 3/4 Bath Master Bdrm
Heating Electric
Cooling Central Air, Ceiling Fan(s), Programmable Thmstat
Flooring Laminate
Fireplaces Type None
Fireplace No
Window Features Skylight(s),Dual Pane
Appliance Electric Cooktop
SPA None
Laundry Wshr/Dry HookUp Only
Exterior
Exterior Feature Storage
Parking Features RV Access/Parking, RV Gate, Garage Door Opener, Temp Controlled
Garage Spaces 2.0
Garage Description 2.0
Fence Block
Pool Diving Pool
Utilities Available APS
Roof Type Composition
Porch Covered Patio(s)
Total Parking Spaces 2
Private Pool Yes
Building
Lot Description Corner Lot, Desert Front, Grass Back
Story 1
Builder Name Halcraft
Sewer Public Sewer
Water City Water
Architectural Style Ranch
Structure Type Storage
New Construction No
Schools
Elementary Schools Canyon Elementary School
Middle Schools Canyon Elementary School
High Schools Cactus High School
School District Peoria Unified School District
Others
HOA Fee Include No Fees
Senior Community No
Tax ID 231-01-095
Ownership Fee Simple
Acceptable Financing Cash, Conventional, FHA, VA Loan
Horse Property Y
Disclosures Seller Discl Avail
Horse Feature Bridle Path Access
Possession Close Of Escrow
Listing Terms Cash, Conventional, FHA, VA Loan
Financing Conventional
Special Listing Condition N/A, Owner/Agent

Copyright 2025 Arizona Regional Multiple Listing Service, Inc. All rights reserved.
Bought with NORTH&CO.






