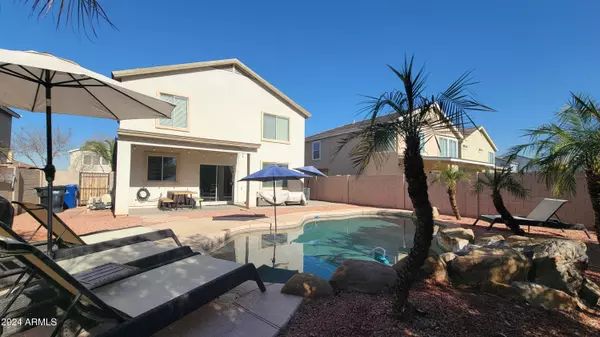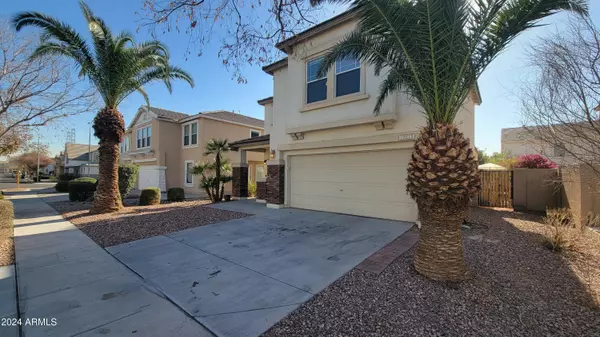12213 W FLANAGAN Street Avondale, AZ 85323
4 Beds
2.5 Baths
1,534 SqFt
UPDATED:
12/23/2024 06:25 PM
Key Details
Property Type Single Family Home
Sub Type Single Family - Detached
Listing Status Active
Purchase Type For Rent
Square Footage 1,534 sqft
Subdivision Cambridge Estates
MLS Listing ID 6797025
Bedrooms 4
HOA Y/N Yes
Originating Board Arizona Regional Multiple Listing Service (ARMLS)
Year Built 2003
Lot Size 5,171 Sqft
Acres 0.12
Property Description
Location
State AZ
County Maricopa
Community Cambridge Estates
Direction South on El Mirage from Buckeye Rd; east on Pima; north on 122nd Lane to Flanagan.
Rooms
Master Bedroom Split
Den/Bedroom Plus 4
Separate Den/Office N
Interior
Interior Features Upstairs, Eat-in Kitchen, Pantry, 3/4 Bath Master Bdrm, High Speed Internet, Laminate Counters
Heating Natural Gas
Cooling Refrigeration, Ceiling Fan(s)
Flooring Laminate
Fireplaces Number No Fireplace
Fireplaces Type None
Furnishings Furnished
Fireplace No
Window Features Dual Pane
Laundry Dryer Included, Washer Included
Exterior
Parking Features Electric Door Opener, Dir Entry frm Garage
Garage Spaces 2.0
Garage Description 2.0
Fence Block
Pool Private
Community Features Playground
Roof Type Tile
Private Pool Yes
Building
Lot Description Desert Back, Desert Front
Story 2
Builder Name Trend Jones
Sewer Public Sewer
Water City Water
New Construction No
Schools
Elementary Schools Littleton Elementary School
Middle Schools Littleton Elementary School
High Schools Tolleson Union High School
School District Tolleson Union High School District
Others
Pets Allowed No
HOA Name Cambridge Estates
Senior Community No
Tax ID 500-31-237
Horse Property N

Copyright 2024 Arizona Regional Multiple Listing Service, Inc. All rights reserved.





