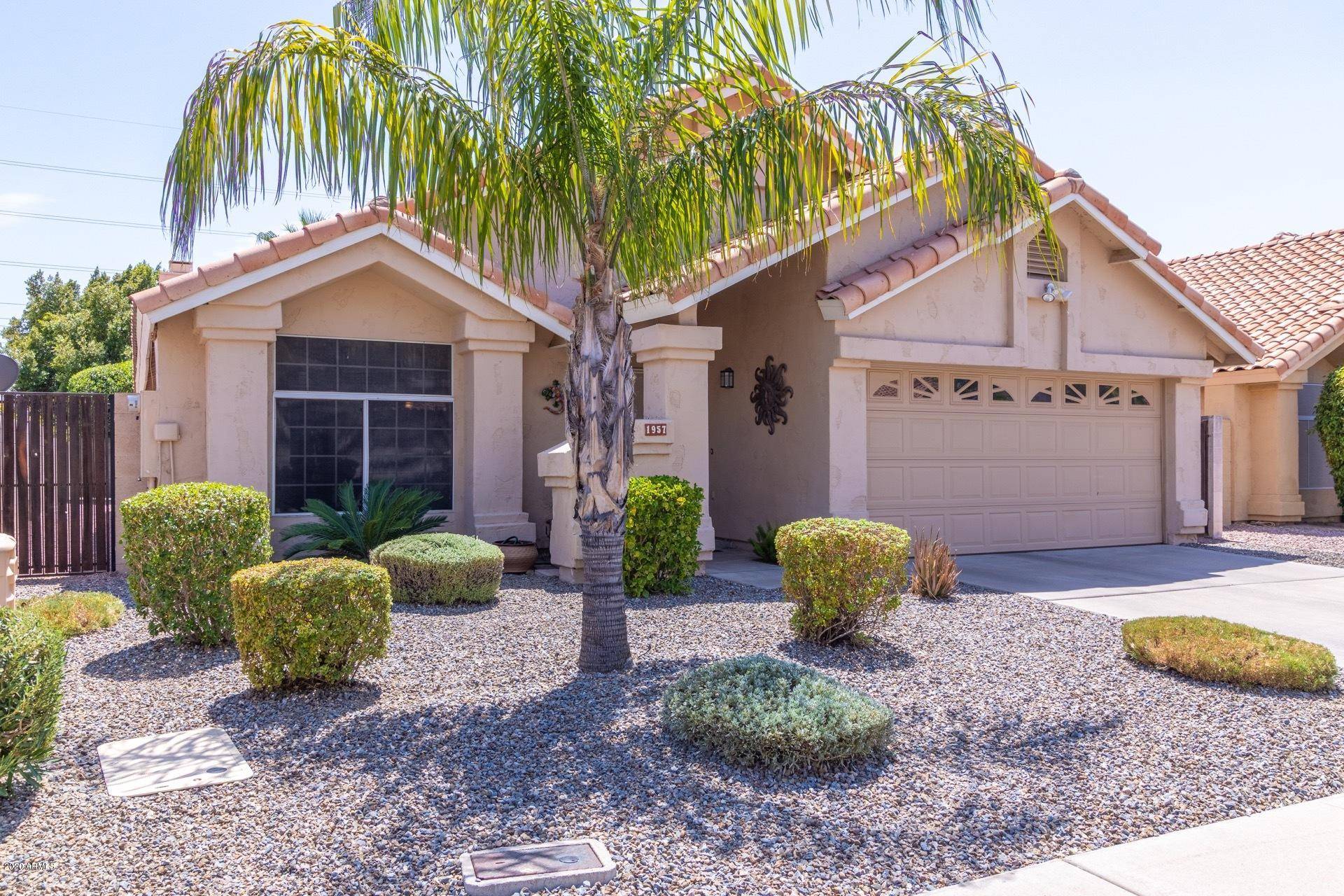$350,000
For more information regarding the value of a property, please contact us for a free consultation.
1957 E ROCKWOOD Drive Phoenix, AZ 85024
3 Beds
2 Baths
1,590 SqFt
Key Details
Sold Price $350,000
Property Type Single Family Home
Sub Type Single Family - Detached
Listing Status Sold
Purchase Type For Sale
Square Footage 1,590 sqft
Price per Sqft $220
Subdivision Hillsdale
MLS Listing ID 6124090
Sold Date 09/17/20
Bedrooms 3
HOA Y/N No
Year Built 1990
Annual Tax Amount $1,836
Tax Year 2019
Lot Size 5,094 Sqft
Acres 0.12
Property Sub-Type Single Family - Detached
Source Arizona Regional Multiple Listing Service (ARMLS)
Property Description
This elegantly remodeled abode is lightyears beyond the rest! Perfect curb appeal draws you to the front door where you enter into an open concept living space. As you stroll back to the kitchen, you'll realize that your family & friends will be voting you to host all future events at your home. Between the beautiful granite countertops with ample space that allow for effortless entertaining, & the family room complete with the coziest of fireplaces, you might not ever leave. The attractions don't end there; the master suite is to-die-for & we believe you should never have to share a sink with your significant other so there are two! Chat with your agent about your offer on the covered patio with built-in BBQ in the most delightful of backyards featuring green grass & mature landscaping.
Location
State AZ
County Maricopa
Community Hillsdale
Direction West on Union Hills Dr, right onto N 20th St., second left onto E Rockwood Dr., 4th house on the left.
Rooms
Other Rooms Family Room
Den/Bedroom Plus 3
Separate Den/Office N
Interior
Interior Features Breakfast Bar, No Interior Steps, Vaulted Ceiling(s), Kitchen Island, Pantry, Double Vanity, Full Bth Master Bdrm, Separate Shwr & Tub, High Speed Internet, Granite Counters
Heating Electric
Cooling Ceiling Fan(s), Refrigeration
Flooring Carpet, Wood
Fireplaces Type 1 Fireplace, Family Room
Fireplace Yes
Window Features Sunscreen(s)
SPA None
Exterior
Exterior Feature Covered Patio(s), Playground, Patio, Built-in Barbecue
Parking Features Attch'd Gar Cabinets, Dir Entry frm Garage, Electric Door Opener
Garage Spaces 2.0
Garage Description 2.0
Fence Block
Pool None
Amenities Available None
Roof Type Tile
Private Pool No
Building
Lot Description Sprinklers In Rear, Sprinklers In Front, Desert Front, Grass Back, Auto Timer H2O Front, Auto Timer H2O Back
Story 1
Builder Name US
Sewer Public Sewer
Water City Water
Structure Type Covered Patio(s),Playground,Patio,Built-in Barbecue
New Construction No
Schools
Elementary Schools Sunset Canyon School
Middle Schools Mountain Trail Middle School
High Schools North Canyon High School
School District Paradise Valley Unified District
Others
HOA Fee Include No Fees
Senior Community No
Tax ID 213-21-035
Ownership Fee Simple
Acceptable Financing Conventional, FHA, VA Loan
Horse Property N
Listing Terms Conventional, FHA, VA Loan
Financing Other
Read Less
Want to know what your home might be worth? Contact us for a FREE valuation!

Our team is ready to help you sell your home for the highest possible price ASAP

Copyright 2025 Arizona Regional Multiple Listing Service, Inc. All rights reserved.
Bought with DeLex Realty





