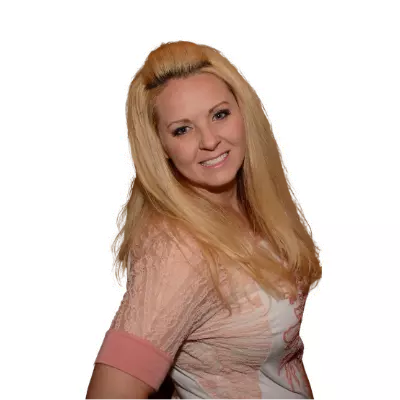$715,000
For more information regarding the value of a property, please contact us for a free consultation.
10532 W FLOWER Street Avondale, AZ 85392
3 Beds
2 Baths
2,046 SqFt
Key Details
Sold Price $715,000
Property Type Single Family Home
Sub Type Single Family - Detached
Listing Status Sold
Purchase Type For Sale
Square Footage 2,046 sqft
Price per Sqft $349
Subdivision Glenarm Farms Unit 4
MLS Listing ID 6640778
Sold Date 06/12/24
Bedrooms 3
HOA Y/N No
Originating Board Arizona Regional Multiple Listing Service (ARMLS)
Year Built 1974
Annual Tax Amount $3,169
Tax Year 2023
Lot Size 0.844 Acres
Acres 0.84
Property Description
PRICE REDUCED AT APPRAISAL PRICE! GORGEOUS CUSTOM 3 BEDROOM 2 BATH FRESHLY PAINTED HOME ON A HUGE (NEARLY 1 ACRE) IRRIGATED YARD. THIS INCLUDES 55X30 FAUX FLAGSTONE PATIO W/HUGE FIREPLACE, BUILT-IN BBQ & PLAY POOL, 2 AC UNITS, 2 WATER HEATERS, WOOD SHUTTERS, RECESSED DOME LIGHT W/FAN IN KITCHEN. SURROUND SOUND PRE-WIRE. HUGE LAUNDRY ROOM W/BUILT-IN STORAGE. SEVERAL FRUITS TREES. RV GATE LEADS TO A GARAGE THAT HOLD UP TO 14 CARS WITH PREWIRED110 & 220 RUN TO THE BACK SHOP WITH ITS OWN ELECTRICAL PANEL & 2 SWAP MASTER COOL COOLERS OR WITH PROPER PERMIT CAN BE TURNED INTO A 2400 SQ FT GUEST HOME. NO HOA!! MAKE THIS A MUST-SEE HOME! PLEASE NOTE: SHOP TOOLS/EQUIPMENT, ALONG WITH THE 80 GALLON AIR COMPRESSURE WILL BE REMOVED PRIOR TO COE, BUT ARE NEGOTIABLE. RIDING LAWN MOWER WILL BE INCLUDED WITH THE SALE OF THE HOME. DON'T MISS YOUR CHANCE TO OWN IN A HIGHLY DESIRABLE RANCH/FARM LIVING CLOSE TO WONDERFUL AMENITIES LIKE WESTGATE SHOPPING/DINING/ENTERTAINING. PLEASE READ VIEWING INSTRUCTIONS TO SHOW.
Location
State AZ
County Maricopa
Community Glenarm Farms Unit 4
Direction NORTH TO EARLL. EAST TO 106TH AVE. NORTH TO FLOWER. EAST TO PROPERTY
Rooms
Master Bedroom Split
Den/Bedroom Plus 3
Separate Den/Office N
Interior
Interior Features Pantry, Double Vanity, Separate Shwr & Tub
Heating Electric
Cooling Refrigeration, Ceiling Fan(s)
Flooring Tile
Fireplaces Type 2 Fireplace, Exterior Fireplace, Fire Pit, Family Room, Gas
Fireplace Yes
SPA None
Laundry WshrDry HookUp Only
Exterior
Exterior Feature Covered Patio(s), Patio
Parking Features Extnded Lngth Garage, RV Gate, Detached
Garage Spaces 2.0
Garage Description 2.0
Fence Block
Pool Private
Utilities Available Propane
Amenities Available None
Roof Type Composition
Private Pool Yes
Building
Lot Description Grass Back, Natural Desert Front
Story 1
Builder Name CUSTOM
Sewer Septic Tank
Water City Water
Structure Type Covered Patio(s),Patio
New Construction No
Schools
Elementary Schools Garden Lakes Elementary School
Middle Schools Garden Lakes Elementary School
High Schools Westview High School
School District Tolleson Union High School District
Others
HOA Fee Include No Fees
Senior Community No
Tax ID 102-27-138
Ownership Fee Simple
Acceptable Financing Conventional, FHA
Horse Property Y
Listing Terms Conventional, FHA
Financing Conventional
Read Less
Want to know what your home might be worth? Contact us for a FREE valuation!

Our team is ready to help you sell your home for the highest possible price ASAP

Copyright 2025 Arizona Regional Multiple Listing Service, Inc. All rights reserved.
Bought with My Home Group Real Estate





