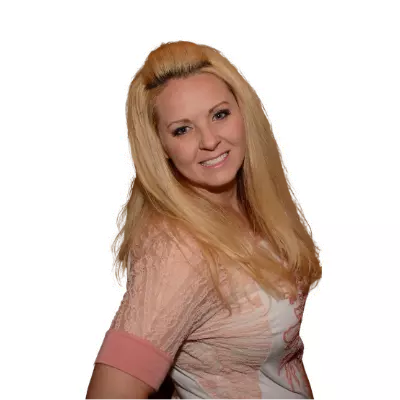Bought with NON-MEMBER
$1,375,000
For more information regarding the value of a property, please contact us for a free consultation.
6479 E Slow Cattle DR Prescott Valley, AZ 86314
4 Beds
4 Baths
4,240 SqFt
Key Details
Sold Price $1,375,000
Property Type Single Family Home
Sub Type Site Built Single Family
Listing Status Sold
Purchase Type For Sale
Square Footage 4,240 sqft
Price per Sqft $324
Subdivision Stoneridge
MLS Listing ID 1067689
Sold Date 09/23/24
Style Multi-Level,Other,Santa Fe/Pueblo
Bedrooms 4
Full Baths 2
Three Quarter Bath 2
HOA Fees $86/mo
HOA Y/N true
Originating Board paar
Year Built 2007
Annual Tax Amount $6,663
Tax Year 2023
Lot Size 0.800 Acres
Acres 0.8
Property Sub-Type Site Built Single Family
Property Description
Indulge in the epitome of luxurious living in this stunning executive home boasting panoramic views from its elevated perch. Inspired by Tuscan architecture, this exquisite residence exudes elegance and charm, overlooking the picturesque Stoneridge Golf Course with the majestic Mingus Mountain as its breathtaking backdrop. Situated on a generous .8-acre homesite at the end of a tranquil cul-de-sac within the esteemed Stoneridge community, this home offers a privileged vantage point overlooking both the 11th green and 12th tee box of the golf course. Recently enhanced with multiple additions and renovations, including the installation of Andersen windows throughout, this residence epitomizes luxury living at its finest. Upon arrival, you'll be captivated by the enchanting outdoor ambiance,
Location
State AZ
County Yavapai
Rooms
Other Rooms Family Room, Great Room, In-Law Suite, Laundry Room, Other - See Remarks, Potential Bedroom
Basement Slab
Interior
Interior Features Ceiling Fan(s), Counters-Solid Srfc, Eat-in Kitchen, Gas Fireplace, Garage Door Opener(s), Jetted Tub, Kit/Din Combo, Kitchen Island, Live on One Level, Master On Main, Raised Ceilings 9+ft, Security System, Smoke Detector(s), Hot Tub/Spa, Utility Sink, Walk-In Closet(s), Wash/Dry Connection, Water Pur. System, Wet Bar
Heating Forced Air Gas, Natural Gas, Zoned
Cooling Central Air, Zoned
Flooring Tile
Appliance Dishwasher, Disposal, Double Oven, Dryer, Gas Range, Oven, Refrigerator, See Remarks, Washer, Water Softener Owned
Exterior
Exterior Feature Covered Deck, Driveway Concrete, Fence Partial, Landscaping-Front, Landscaping-Rear, Level Entry, Patio-Covered, Permanent BBQ, Porch-Covered, Screens/Sun Screens, Sprinkler/Drip, Storm Gutters
Garage Spaces 3.0
Utilities Available Electricity On-Site, Individual Meter, Natural Gas On-Site, Sol/Gen/Wnd, Telephone On-Site, Underground Utilities, Water - City, WWT - City Sewer
View Boulders, Bradshaw Mountain, Glassford Hill, Golf Course, Mountain(s), Panoramic, SF Peaks
Roof Type Concrete Tile
Total Parking Spaces 3
Building
Story 2
Structure Type Wood Frame,Stucco
Others
Acceptable Financing Cash, Conventional
Listing Terms Cash, Conventional
Read Less
Want to know what your home might be worth? Contact us for a FREE valuation!

Our team is ready to help you sell your home for the highest possible price ASAP






