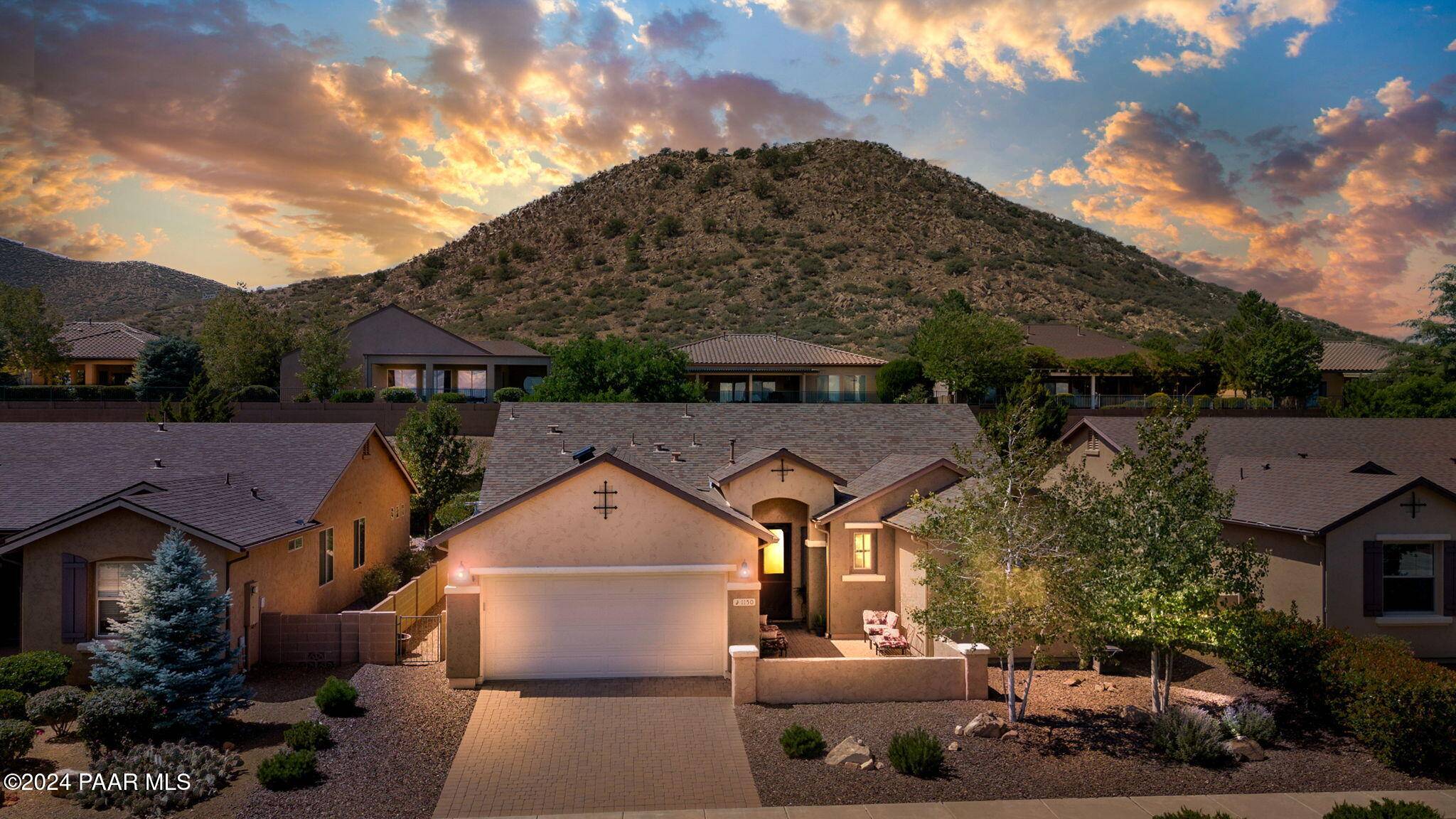Bought with Realty ONE Group Mt Desert
$618,000
For more information regarding the value of a property, please contact us for a free consultation.
1150 N Rusty Nail RD Prescott Valley, AZ 86314
3 Beds
2 Baths
1,824 SqFt
Key Details
Sold Price $618,000
Property Type Single Family Home
Sub Type Site Built Single Family
Listing Status Sold
Purchase Type For Sale
Square Footage 1,824 sqft
Price per Sqft $338
Subdivision Stoneridge
MLS Listing ID 1067528
Sold Date 03/13/25
Style Contemporary,Ranch
Bedrooms 3
Full Baths 2
HOA Fees $86/qua
HOA Y/N true
Year Built 2014
Annual Tax Amount $2,955
Tax Year 2023
Lot Size 7,405 Sqft
Acres 0.17
Property Sub-Type Site Built Single Family
Source paar
Property Description
Beautiful StoneRidge Golf Community '' Palo Verde Plan'' 1824 Sq.Ft. 2.5 Car Garage, 3 Bedroom, 2 Full Bath. Granite Kitchen w/Custom Backsplash, Over & Under Cabinet Lighting, Center Island, Perfect for Entertaining. Large Double Door Pantry & Custom Pendant Lighting. Great Room and Dining w/Designer Lighted Ceiling Fans & Dimmer Switches, Custom Electric Fireplace w/Built-in Cabinetry & Floating Shelves. Hardwood Hand-Scraped Hickory Flooring. Owner Suite w/Lighted Ceiling Fan, Granite Bath Dual Sink Counter, Glass Enclosed Shower, Separate Lavatory Room, Custom Shelving & Drawers in the Large Walk-in Closet. Additional Upgrades Include, Private Gated Courtyard, Prestige Security Screen Door, 18 Ft. Sunsetter Elec Awning for the Covered Back Patio, Mini Split AC/Heat in Garage Work Area
Location
State AZ
County Yavapai
Rooms
Other Rooms Great Room, Laundry Room
Basement None, Slab
Interior
Interior Features Ceiling Fan(s), Eat-in Kitchen, Garage Door Opener(s), Garden Tub, Kitchen Island, Raised Ceilings 9+ft, See Remarks, Smoke Detector(s), Utility Sink, Walk-In Closet(s), Wash/Dry Connection
Heating Forced Air Gas, Natural Gas
Cooling Ceiling Fan(s), Central Air
Flooring Carpet, Tile, Wood
Appliance Disposal, Dryer, Gas Range, Microwave, Oven, Refrigerator, Washer
Exterior
Exterior Feature Driveway Concrete, Fence - Backyard, Landscaping-Front, Landscaping-Rear, Level Entry, Patio-Covered, Porch-Covered, Sprinkler/Drip, Storm Gutters
Garage Spaces 2.0
Utilities Available Service - 220v, Cable TV On-Site, Electricity On-Site, Natural Gas On-Site, Telephone On-Site, Underground Utilities, Water - City, WWT - City Sewer
View Bradshaw Mountain, Mountain(s)
Roof Type Composition
Total Parking Spaces 2
Building
Story 1
Structure Type Wood Frame,Stucco
Others
Acceptable Financing 1031 Exchange, Cash, Conventional, FHA, VA
Listing Terms 1031 Exchange, Cash, Conventional, FHA, VA
Read Less
Want to know what your home might be worth? Contact us for a FREE valuation!

Our team is ready to help you sell your home for the highest possible price ASAP






