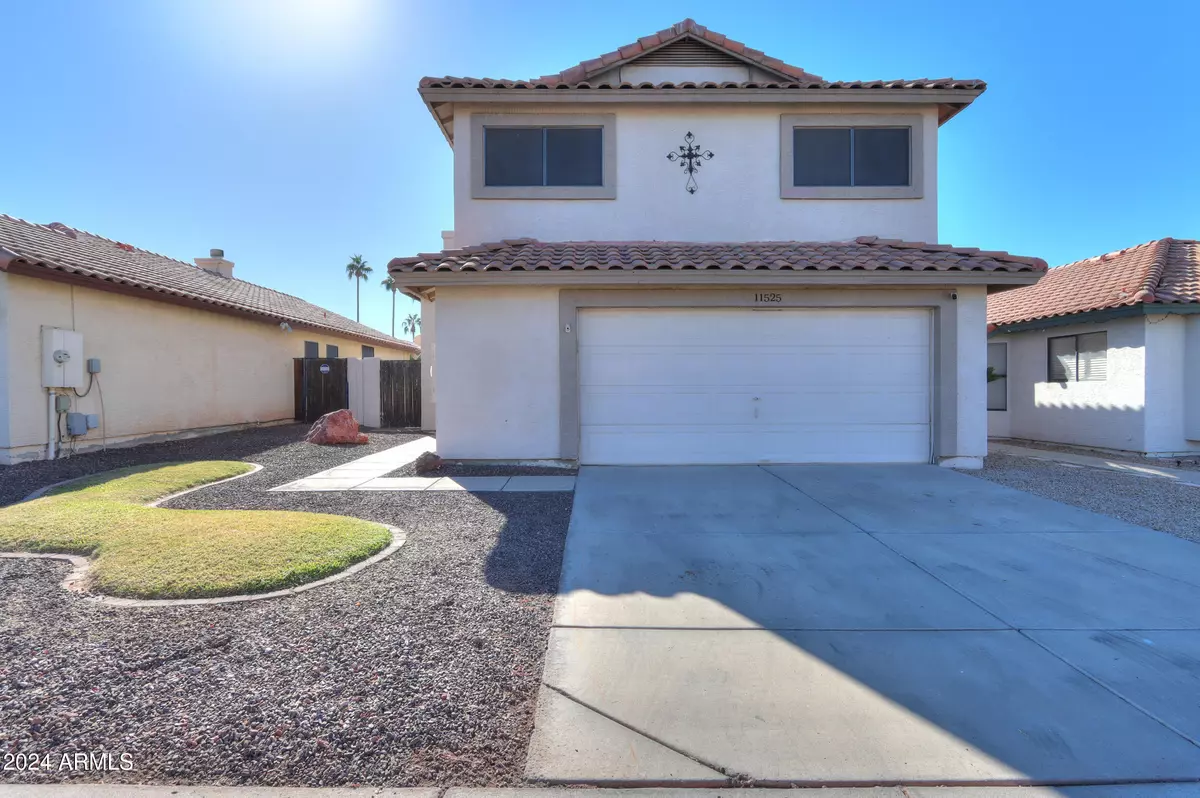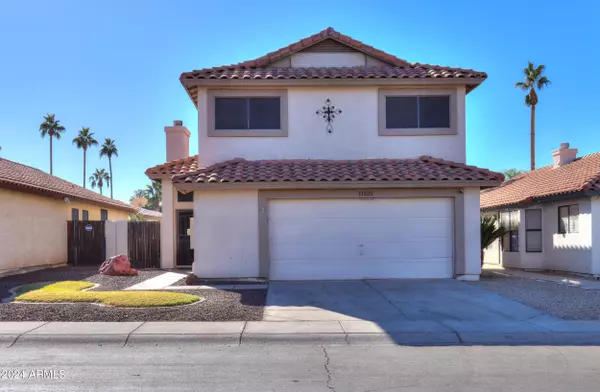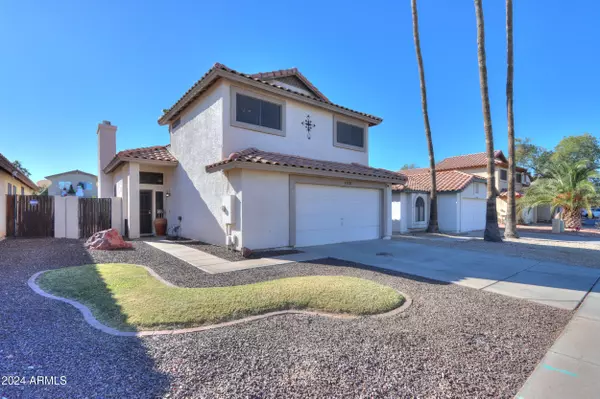11525 W CITRUS Grove Avondale, AZ 85392
3 Beds
2.5 Baths
1,564 SqFt
UPDATED:
12/31/2024 06:10 PM
Key Details
Property Type Single Family Home
Sub Type Single Family - Detached
Listing Status Pending
Purchase Type For Sale
Square Footage 1,564 sqft
Price per Sqft $230
Subdivision Garden Lakes Parcel 23 Lot 1-150 Tr A-F
MLS Listing ID 6790252
Bedrooms 3
HOA Fees $438
HOA Y/N Yes
Originating Board Arizona Regional Multiple Listing Service (ARMLS)
Year Built 1991
Annual Tax Amount $1,516
Tax Year 2024
Lot Size 4,295 Sqft
Acres 0.1
Property Description
Location
State AZ
County Maricopa
Community Garden Lakes Parcel 23 Lot 1-150 Tr A-F
Direction From Thomas go North on Avondale Blvd turn left on W Citrus Grove Way to 11525
Rooms
Master Bedroom Upstairs
Den/Bedroom Plus 3
Separate Den/Office N
Interior
Interior Features Upstairs, Eat-in Kitchen, Vaulted Ceiling(s), Double Vanity, Full Bth Master Bdrm
Heating Electric
Cooling Refrigeration
Fireplaces Type Living Room
Fireplace Yes
Window Features Sunscreen(s)
SPA None
Exterior
Exterior Feature Storage
Garage Spaces 2.0
Garage Description 2.0
Fence Block
Pool None
Amenities Available Management
Roof Type Tile,Concrete
Private Pool No
Building
Lot Description Gravel/Stone Front, Grass Front, Grass Back
Story 2
Builder Name CONTINENTAL HOMES
Sewer Public Sewer
Water City Water
Structure Type Storage
New Construction No
Schools
School District Tolleson Union High School District
Others
HOA Name Garden Lakes
HOA Fee Include Maintenance Grounds
Senior Community No
Tax ID 501-73-099
Ownership Fee Simple
Acceptable Financing Conventional, FHA, VA Loan
Horse Property N
Listing Terms Conventional, FHA, VA Loan

Copyright 2025 Arizona Regional Multiple Listing Service, Inc. All rights reserved.





